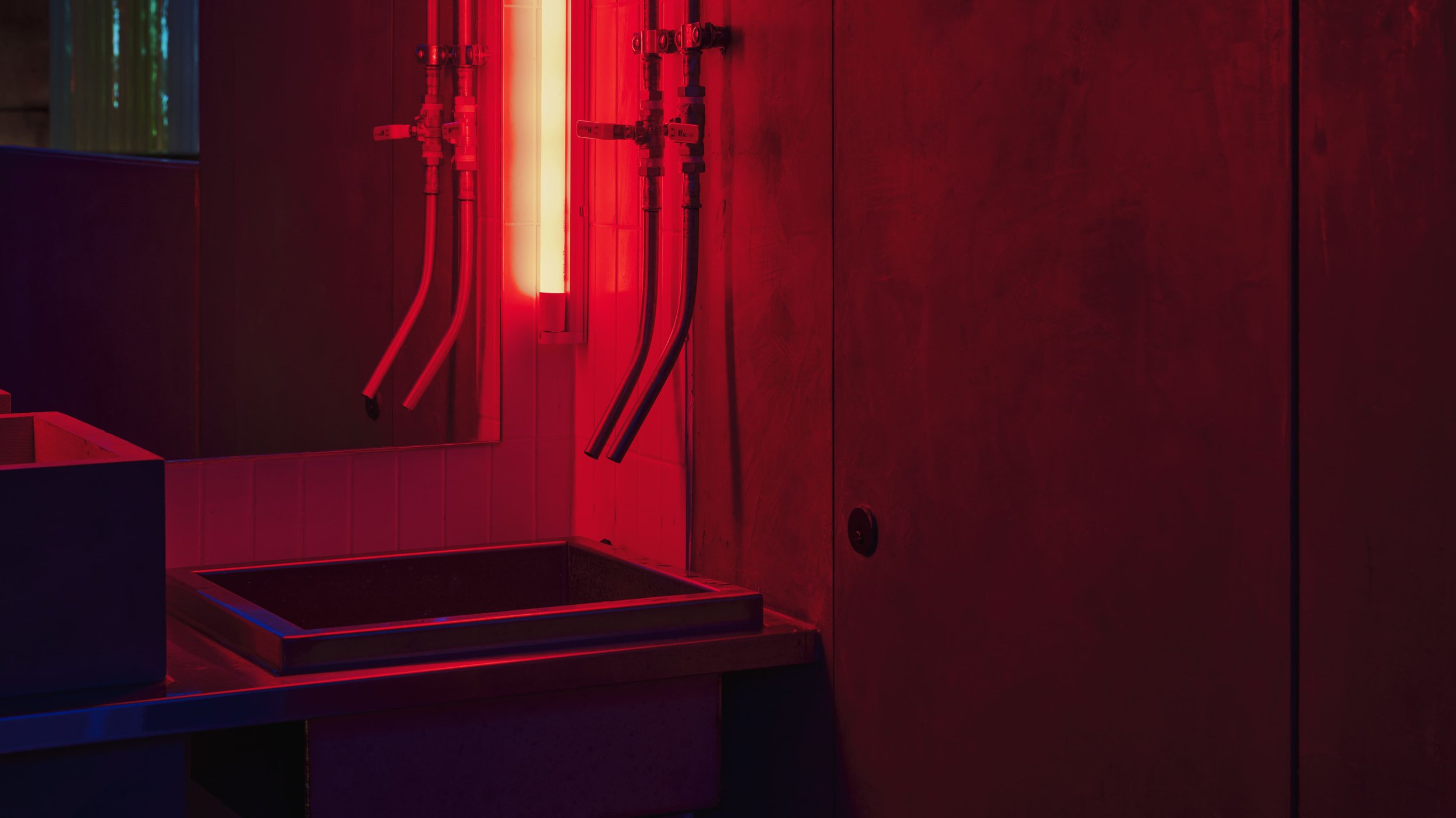KEDI TONIGHT
SHISHA BAR
Type | Commercial
Built-up Size | 168m² / 51P
Location | Taipei, Taiwan
Photography | Dayform Studio
-
繚繞,瀰漫的煙霧盤懸環繞而上。
以雲煙的形象作設計概念。 領入室內,仰頭便可望見嵐煙的飄散,酒館門面融合包廂座位空間,卡座的造型延伸結合植栽景觀,街店單向的門面設計斜切,建立入口玄關意象。
窺探入室,當視線循著線燈遊走,依序由入口處、水煙吧、酒吧區域至內部,俐落線燈光影的奇幻交錯,映著液態紋理的地坪材料流動。底牆以塑料元素錯色堆疊製造端景牆;廁所的工業水管龍頭,為強化酒館底層的硬派文化。
酒館內並存二座舞台「酒吧」及「水煙吧」,除了思考它們的主、副位置與動線邏輯,走道間隙的轉折方式則以片狀的弧形金屬導板消彌。酒吧檯面用金屬圓管支撐,使酒吧吧台整體可以輕量化,達到視覺平衡;以壓克力板設計吧台下方的燈箱細節,強化暈光朦朧的酒館空間。
-
Mist. The first thing that came into our mind when we started to work on this F&B design, which became our core concept of this project.
The led tube light is installed at the ceiling, starting from the entrance to the end of the space, running through the smoke from the hookah, like blood running through the veins inside a human body. While the led light is covered up with smoke, it creates a more mystic and spiritual environment. Viewing from the entrance, the right side is a VIP lounge area. The seating of the VIP area is extended to the window, integrally connected to the outside as a planting landscape. The curvy ceiling creates a cave-ish window display, to create a more mysterious atmosphere and draw people's curiosity from the outside.
We separate the counter bar into two which is a hookah bar and a cocktail bar. Creating two main characters as well as two main stages of the space. The steel-made countertop, alongside acrylic, LED lights, and oak wood texture, creates a more light-weight and raw finished environment.




















