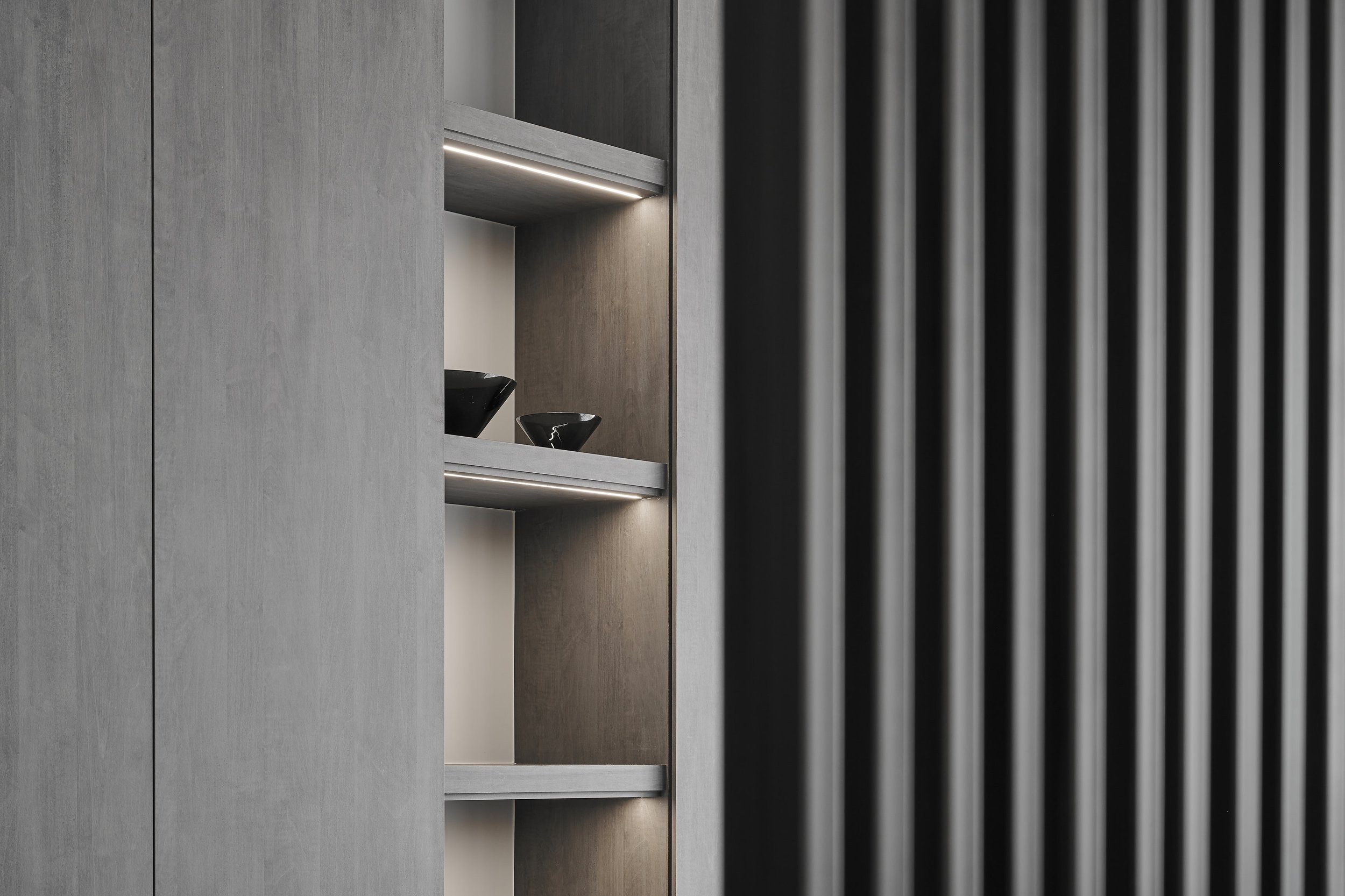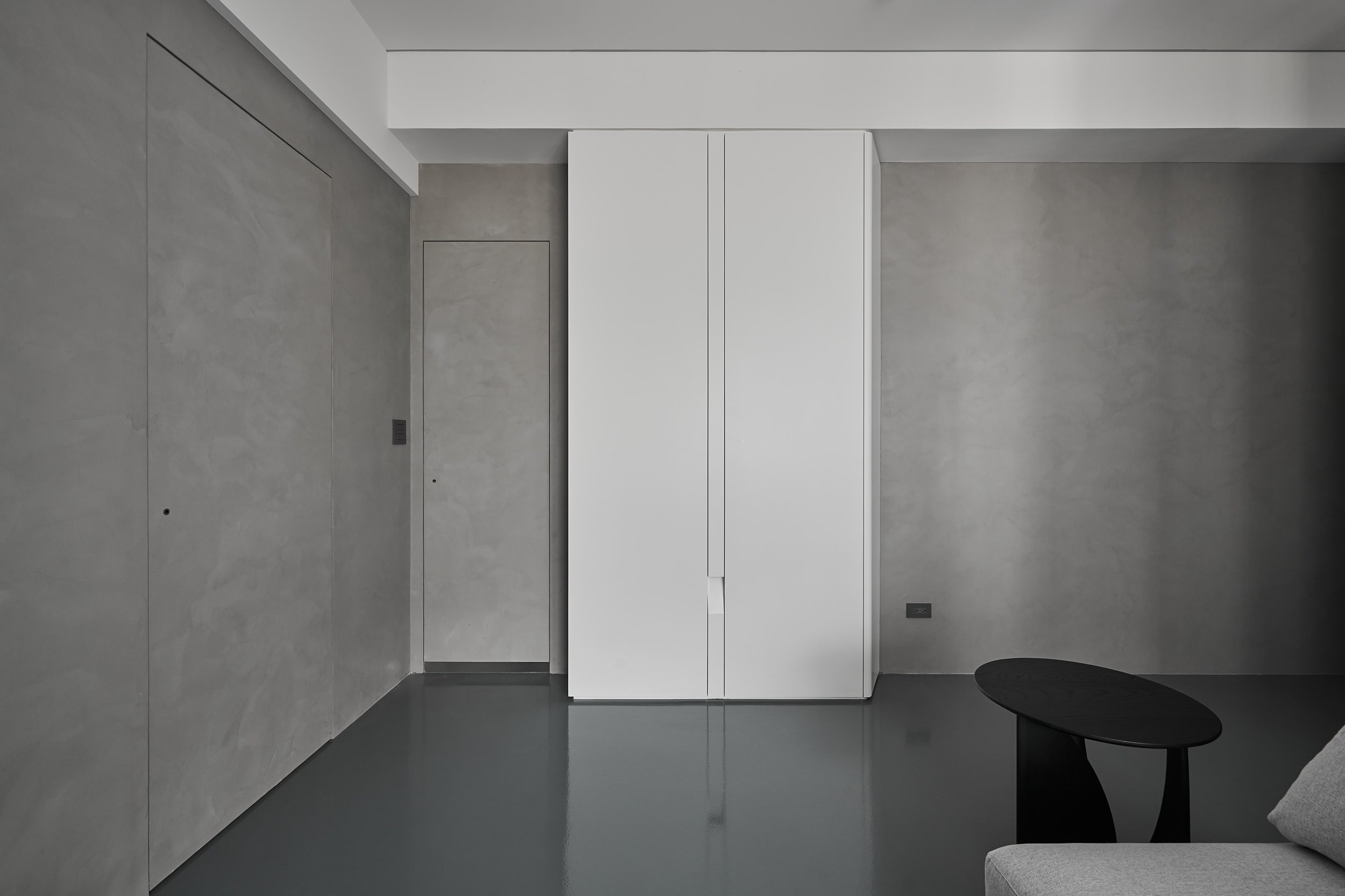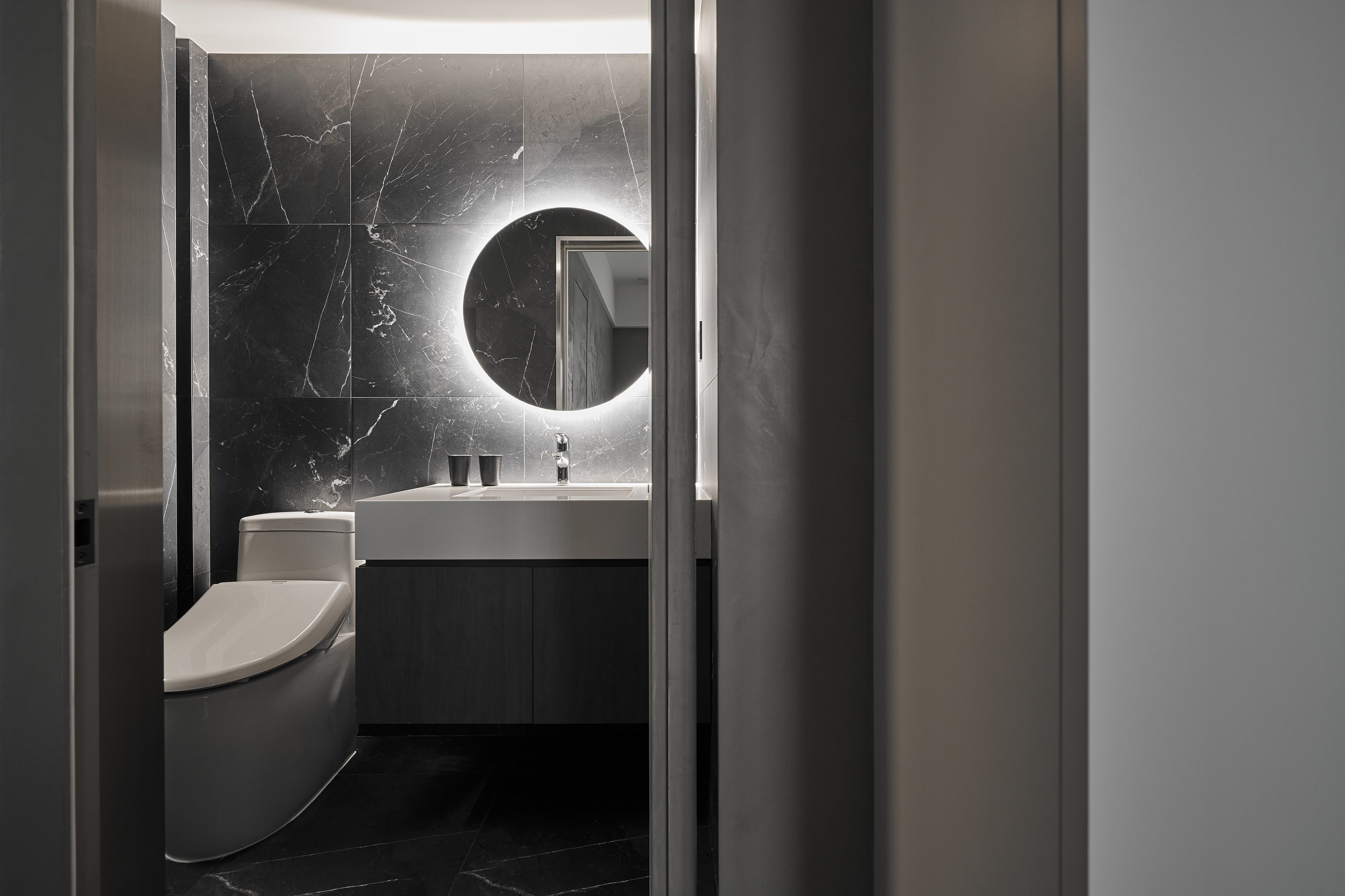APARTMENT LIN
Type | Residential
Built-up Size | 41m² / 12.5P
Location | Taipei, Taiwan
Photography | DayformStudio
-
將狹迫的空間釋放,是在與業主深入瞭解之後的由衷建議。關鍵在於卸下原建築封閉幽暗的客廳背牆,使兩樘窗景與書房連為一面,讓公區域擁有寬敞、光線充足且開放。
採用生鐵、木皮、布料、塗料、環氧樹脂地坪等,不同質感的灰階搭配營造出空間層次;以中間色調「灰」,作為整體空間的主色調。
在建築樑一側崁入俐落的線性燈條作為氣氛燈,貫穿入臥房,亦嘗試以收納櫃體細節設計造型壁燈,藉以凸顯空間獨特性。
呈現材料本質最原始的一面,在空間氛圍上更顯沉穩,簡單生活。
-
The original layout is narrow and lacked of natural sunlight. Thus, we tried to rearranged the partitions to enlarged the public area since the owner of the house is basically living by himself. The original guest room was removed and turn into a reading area next to the living room, separated by minimal grilled partition. As it looks like a large area and bring in more sunlight from two windows to the space.
We tried to create an atmosphere which is simplicity modern and chic, as well as the environment is covered up with grey-ish material, from dark oak wood, stucco, PVC flooring to furniture fabrics.





















