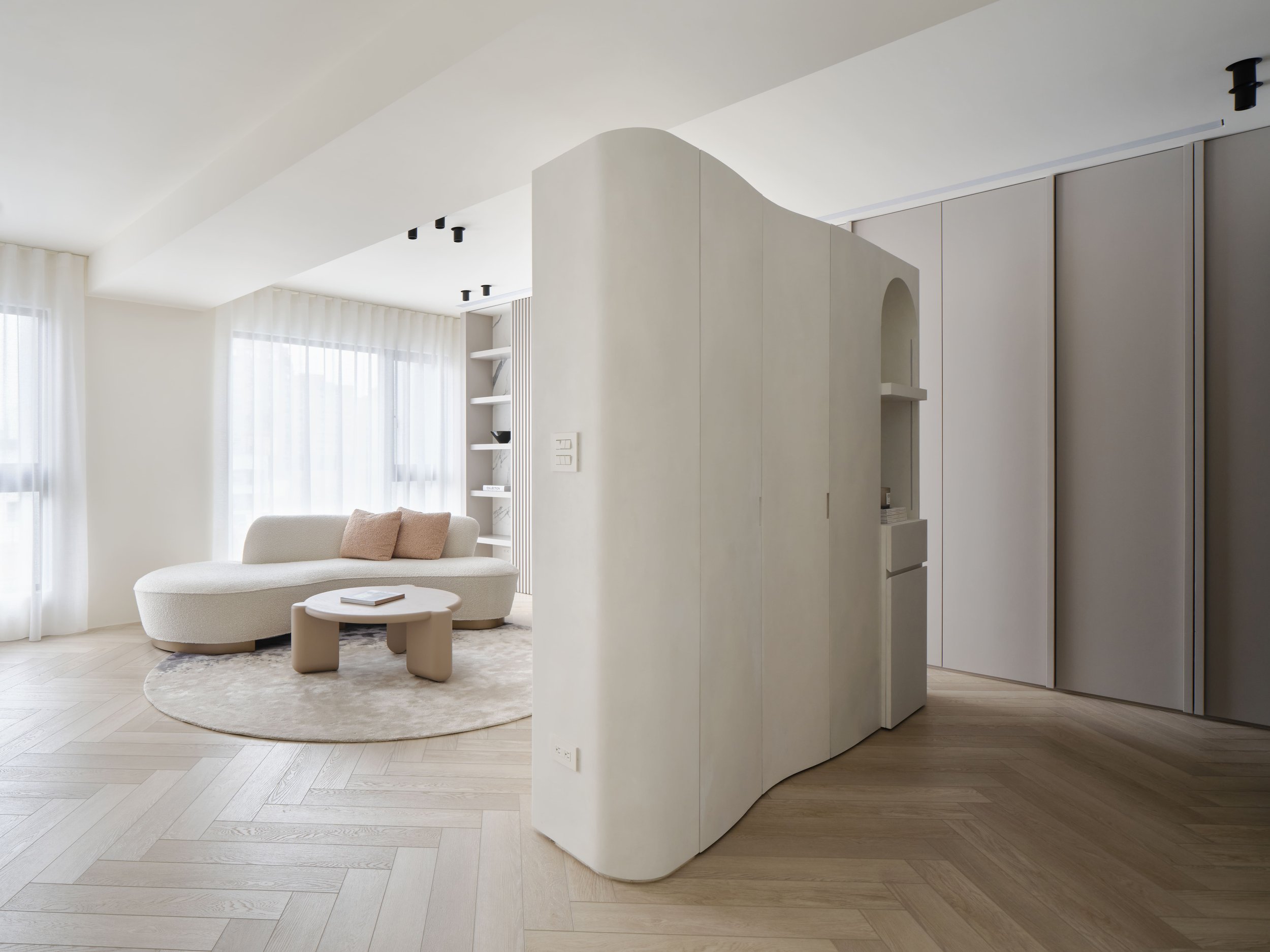Y HOUSE
Type | Residential
Built-up Size| 67m² / 20P
Location | Taipei, Taiwan
Photography | SuiYu Studio
-
在小坪數的空間裡,我們試圖讓它呈現穿透感;入口處豎立一座柔和的牆體,這面牆體是動線引導也整合前後的使用機能並且界定出各個空間,不頂天讓天花高度貫穿至整個公共區域,而這個牆體也呼應了對向大片窗的蛇行紗簾,弱化空間中過多的直角。
側向由一道量體從玄關延伸進客廳,這道量體整合了公共區域最主要的收納,另一向轉折進到的是餐廳區域,透過古典的語彙讓整體空間增添一份細節,材質上運用大量的淺色系塗料及木地板作為主要色系的鋪陳,讓空間中的調性盡可能統一。
-
The resident is a typical old Taipei flat located in the hub of Taipei. We removed some part of old unnecessary partitions to create a larger living space, as both side windows are able to bring in extra sunlight to the interior. Despite the original beams being lower than usual, we tried not to over-cover the beam, but to make it look naturally fit into our design. Plus, we create some walls and cabinet that looks boxy and overlapping design, to create different depths and shades.
The interior consists of light contrast grayish material, including natural materials such as limestone and light oak wood, to create a warmth and chic environment. Accompanied with stucco and pandomo flooring, both have different surfaces that create a different ratio of reflection.






























