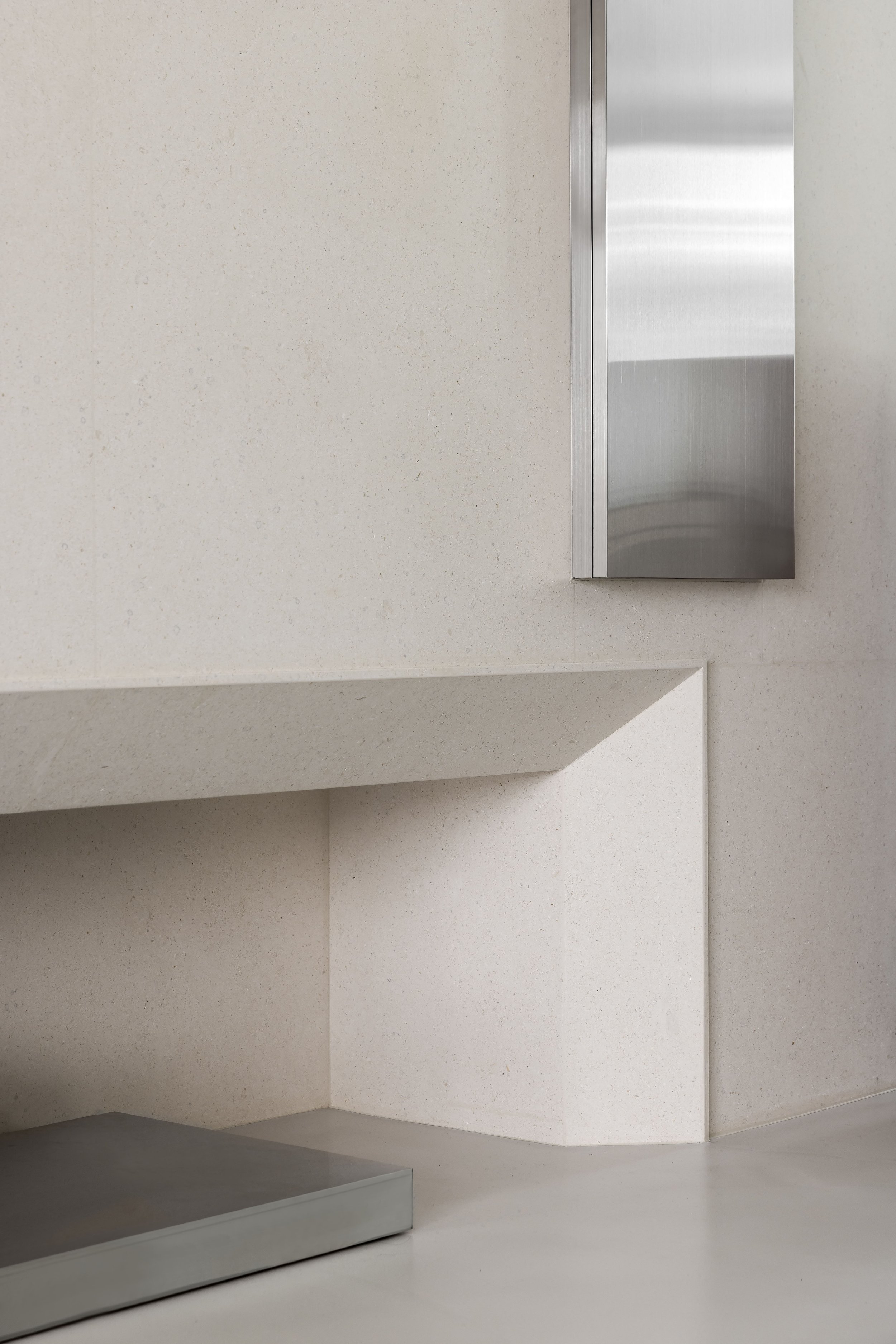H RESIDENCE
Type | Residential
Built-up Size| 138m² / 42P
Location | Taipei, Taiwan
Photography | YuChen,ChaoPhotography
-
經典台北舊電梯華廈,擁有前後陽台雙面採光為此案優勢。透過空間配置計劃,盡可能將光線填滿公共區域。順應著建築內部既有樑柱系統,將牆體、櫃體與天花板嘗試以堆疊和內挖的手法,揉捏出室內建築的量體感。
點線面利落的刻畫,去除多餘裝飾;透過簡單的素材,交由光線(無論是自然光或人為照明)漫射與沾附,創造相對應的陰影,呈現室內材質‘自然’的面貌。
隨著人為生活習慣,隨性的陳設,盡可能把空間精神交付於居住者。
-
The resident is a typical old Taipei flat located in the hub of Taipei. We removed some part of old unnecessary partitions to create a larger living space, as both side windows are able to bring in extra sunlight to the interior. Despite the original beams being lower than usual, we tried not to over-cover the beam, but to make it look naturally fit into our design. Plus, we create some walls and cabinet that looks boxy and overlapping design, to create different depths and shades.
The interior consists of light contrast grayish material, including natural materials such as limestone and light oak wood, to create a warmth and chic environment. Accompanied with stucco and pandomo flooring, both have different surfaces that create a different ratio of reflection.

























