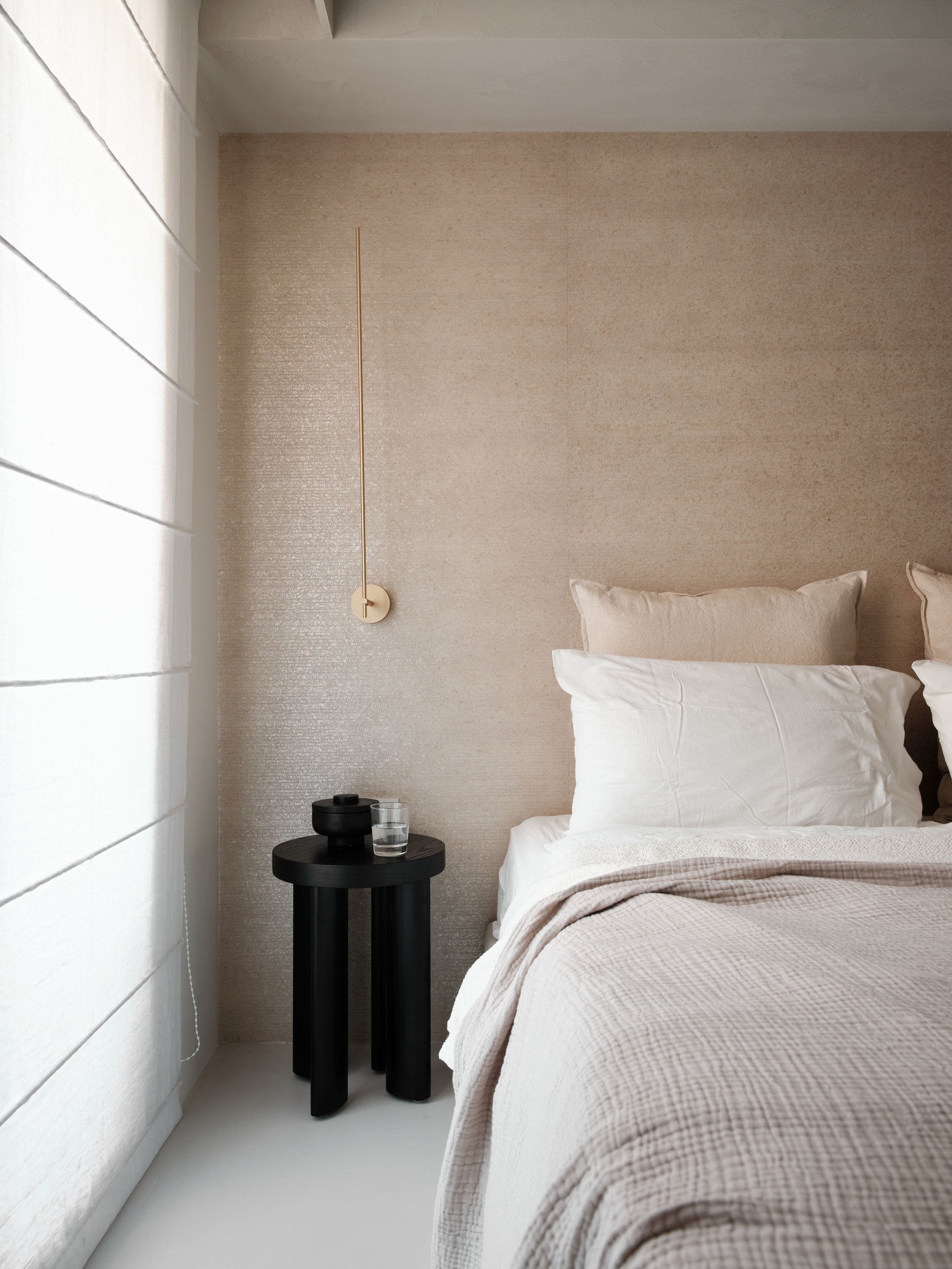O.H. RESIDENCE
Type | Residential
Built-up Size | 59m² / 18P
Location | Taipei, Taiwan
Photography | SuiYuStudio
-
迴家。聚所
屋主是一對年輕夫妻育有一女,成員單純,他們希望打造一個開放且一目瞭然的生活空間。在室內僅 17 坪的空間佈局上,利用一道量體將公私領域界定開來,同時延伸出所需的收納隱藏其中,以「迴廊」為概念發想,空間的配置以餐桌為中心,整體動線圍繞著餐桌,客餐廚的使用機能各自獨立,卻又彼此連結,窗外的植栽透過光線映在布簾上,彷彿像是迴廊間的「景」,在這個迴廊間我們希望所有的使用空間有點界線上的模糊,家具沒有了邊界,空間的材料簡化,地板使用暖色系無縫地坪,當室內成員增加時,不管是站立、坐著(甚至是席地而坐),都像在這個迴廊間聚在一起,女孩房設置了掀床,保有使用彈性,如同在沙地中玩耍。
空間中避免不了許多既有結構,我們將結構轉化成色塊,不同的色塊間暗示了每個使用機能以及量體的序列,簡單卻不失細節。
-
The residential was built in the 1990s and is located in a quiet area in the heart of Taipei City. The residence is owned by a married couple with a daughter. The core concept of this minimal residence is inspired by the Japanese clean minimalist, expresses through clean lines and geometric structures. We tried to deliver a warm and clean interior with warm materials such as oak wood and stucco. The original floor plan was really unfriendly and illogical for a family with three members. Thus, we tried to create a house that is really open but also provides the possibility of privacy.
The minimal residence is given 56 square-meter space. It is very narrow and limited space for three family members. Thus, we create a big square box that contains most of the storage, which separated the private and public areas. The dining table is placed in the middle of the space, inspired by the round table concept as the core and the circular concept in the eastern, serving as the centerpiece of the house which connects the activities between the living area and kitchen. The kid’s room has a foldable bed which makes the room changeable. When it is folded inside the cabinet, it gives out a large space for the kid to play around, or study.






























